

La Genovese Immobiliare - Insulae Re Srl
Ref IN-AREZZO

Description
Ancient Estate with approximately 3 hectares of land overlooking the hillside village of Laterina Pergine in Valdarno, a municipality in the province of Arezzo, bathed by the waters of the Arno River.
Nearby is the ancient church of Santa Maria in Valle, famous for its painting of the Madonna and Child, as well as Il Borro, a luxury Relais owned by designer Ferruccio Ferragamo, who has passionately restored this corner of Tuscany. This oasis encompasses a medieval village, a 19th-century villa, and a historic wine cellar that attracts numerous tourists throughout the year.
The estate consists of two separate buildings surrounded by a woodland of about 3 hectares, featuring a crystal-clear natural stream and a small waterfall. The hillside location of the property offers a 360° view of the lush Tuscan countryside, situated within the Arezzo-Siena-Florence triangle.
The main villa was originally built as a medieval tower and was later converted into a farmhouse around the 18th century. The property also includes a second building used as a guesthouse.
The main house is spread over three levels, but due to its hillside construction, each floor has independent access from the garden. This allows for the possibility of dividing the house into two or three separate apartments. Additionally, each floor has its own independent heating system. The house is in excellent condition, well-maintained with Tuscan-style terracotta-style stoneware flooring and handcrafted terracotta tiles in the living room. The high ceilings feature exposed wooden beams.
The ground floor, approximately 100 sqm, is currently a single open space used as a storage area.
The first floor, approximately 200 sqm, has direct access from the side garden and consists of a spacious entrance hall, living room, kitchen, and four bedrooms, each with a private bathroom.
The main floor, also about 200 sqm, has access from the garden through a glassed-in veranda and includes a large living room with a fireplace, a kitchen, a dining room, a study/TV room, a guest restroom with a cloakroom, and a bedroom with a private bathroom. The most charming feature of this house is the loggia, which offers breathtaking views of the surrounding countryside. This main floor is connected to the level below by an internal staircase.
The second building, created from the renovation of an old barn, is arranged over two levels. The ground floor features an open-plan space with a kitchen and living area, while the lower level houses two bedrooms and a bathroom with a shower. The two floors are connected by an internal staircase, but both have direct access to the garden. Due to the natural slope of the land, the lower level appears as a ground floor on one side.
Nearby is the ancient church of Santa Maria in Valle, famous for its painting of the Madonna and Child, as well as Il Borro, a luxury Relais owned by designer Ferruccio Ferragamo, who has passionately restored this corner of Tuscany. This oasis encompasses a medieval village, a 19th-century villa, and a historic wine cellar that attracts numerous tourists throughout the year.
The estate consists of two separate buildings surrounded by a woodland of about 3 hectares, featuring a crystal-clear natural stream and a small waterfall. The hillside location of the property offers a 360° view of the lush Tuscan countryside, situated within the Arezzo-Siena-Florence triangle.
The main villa was originally built as a medieval tower and was later converted into a farmhouse around the 18th century. The property also includes a second building used as a guesthouse.
The main house is spread over three levels, but due to its hillside construction, each floor has independent access from the garden. This allows for the possibility of dividing the house into two or three separate apartments. Additionally, each floor has its own independent heating system. The house is in excellent condition, well-maintained with Tuscan-style terracotta-style stoneware flooring and handcrafted terracotta tiles in the living room. The high ceilings feature exposed wooden beams.
The ground floor, approximately 100 sqm, is currently a single open space used as a storage area.
The first floor, approximately 200 sqm, has direct access from the side garden and consists of a spacious entrance hall, living room, kitchen, and four bedrooms, each with a private bathroom.
The main floor, also about 200 sqm, has access from the garden through a glassed-in veranda and includes a large living room with a fireplace, a kitchen, a dining room, a study/TV room, a guest restroom with a cloakroom, and a bedroom with a private bathroom. The most charming feature of this house is the loggia, which offers breathtaking views of the surrounding countryside. This main floor is connected to the level below by an internal staircase.
The second building, created from the renovation of an old barn, is arranged over two levels. The ground floor features an open-plan space with a kitchen and living area, while the lower level houses two bedrooms and a bathroom with a shower. The two floors are connected by an internal staircase, but both have direct access to the garden. Due to the natural slope of the land, the lower level appears as a ground floor on one side.
Consistenze
| Description | Surface | Sup. comm. |
|---|---|---|
| Principali | ||
| Sup. Principale - floor ground | 100 Sq. mt. | 100 CSqm |
| Sup. Principale - 1st floor | 200 Sq. mt. | 200 CSqm |
| Sup. Principale - 2nd floor | 200 Sq. mt. | 200 CSqm |
| Sup. Principale - floor ground | 45 Sq. mt. | 45 CSqm |
| Sup. Principale - 1st floor | 45 Sq. mt. | 45 CSqm |
| Accessorie | ||
| Terrazza collegata coperta - 1st floor | 15 Sq. mt. | 5 CSqm |
| Giardino villa collegato | 30.000 Sq. mt. | 215 CSqm |
| Total | 810 CSqm | |
Details
Contract Sale
Ref IN-AREZZO
Price € 750.000
Province Arezzo
Town Laterina Pergine Valdarno
area Laterina
Address Via Santa Maria in Valle
Rooms 15
Bedrooms 7
Bathrooms 7
Energetic class
F (DL 192/2005)
EPI 179,9 kwh/sqm year
Floors 3
Centrl heating individual heating system
Kitchen habitable
Entrance indipendente
Situation au moment de l'acte available















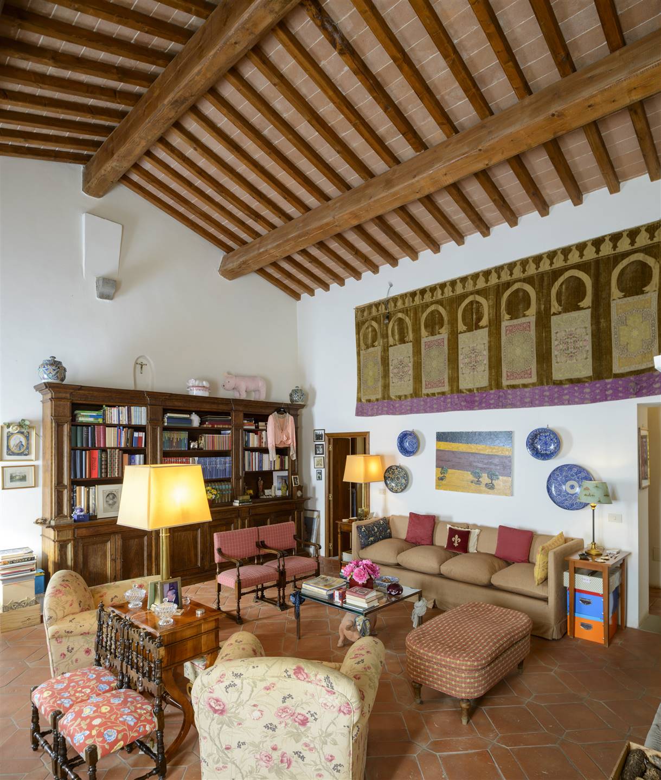






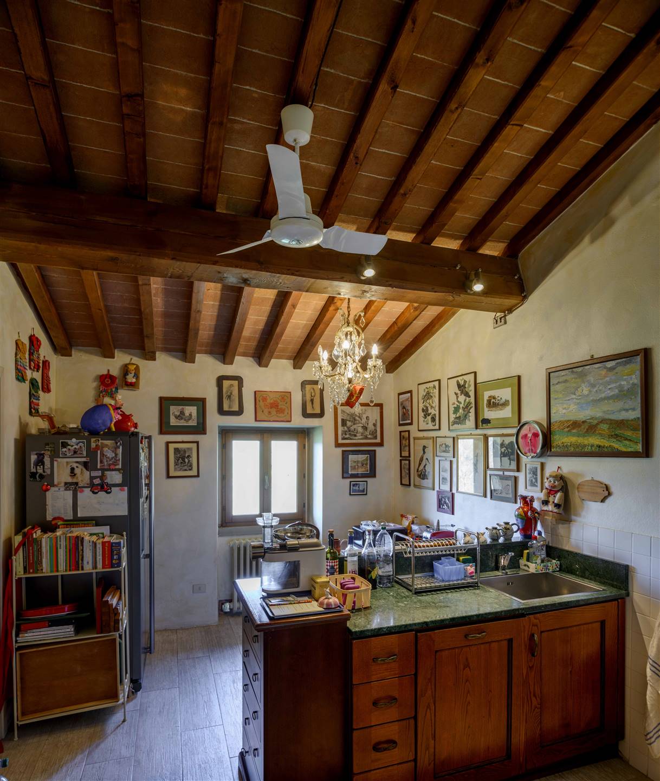



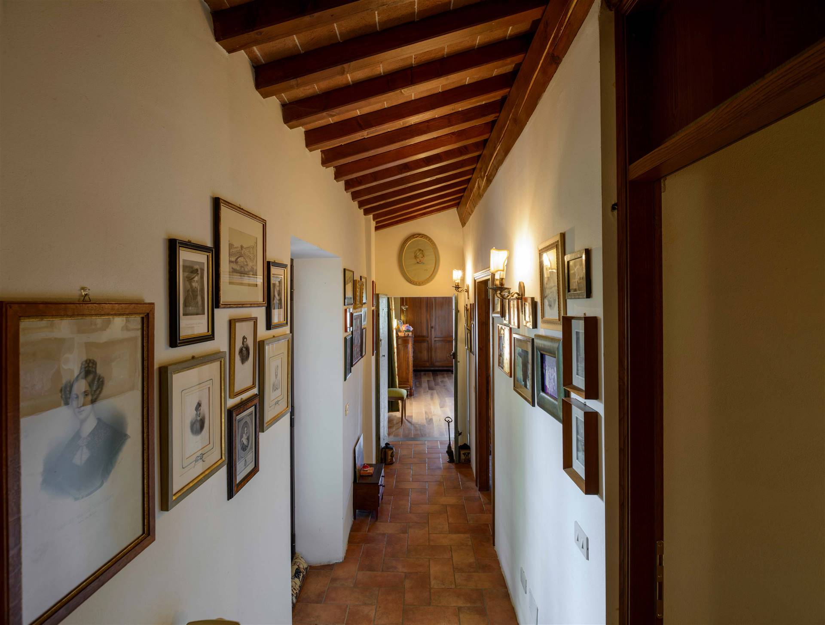

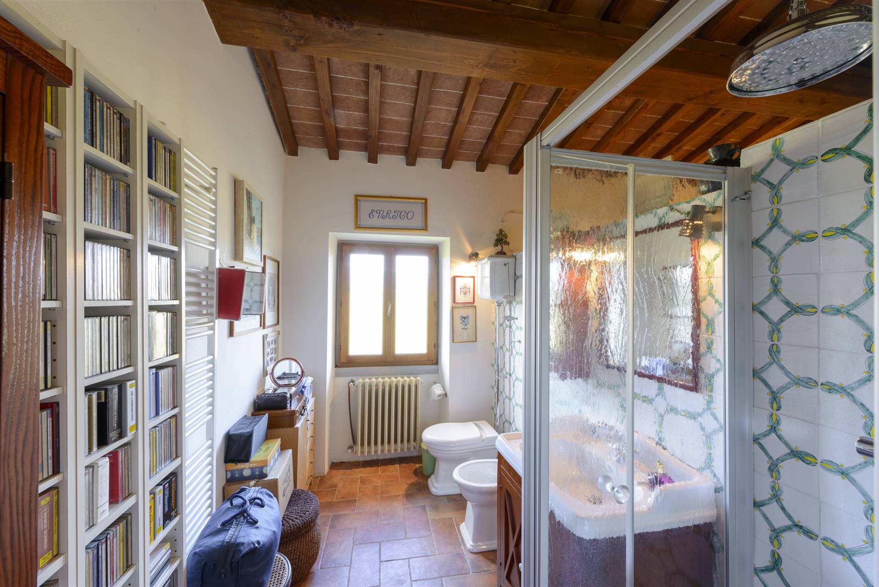

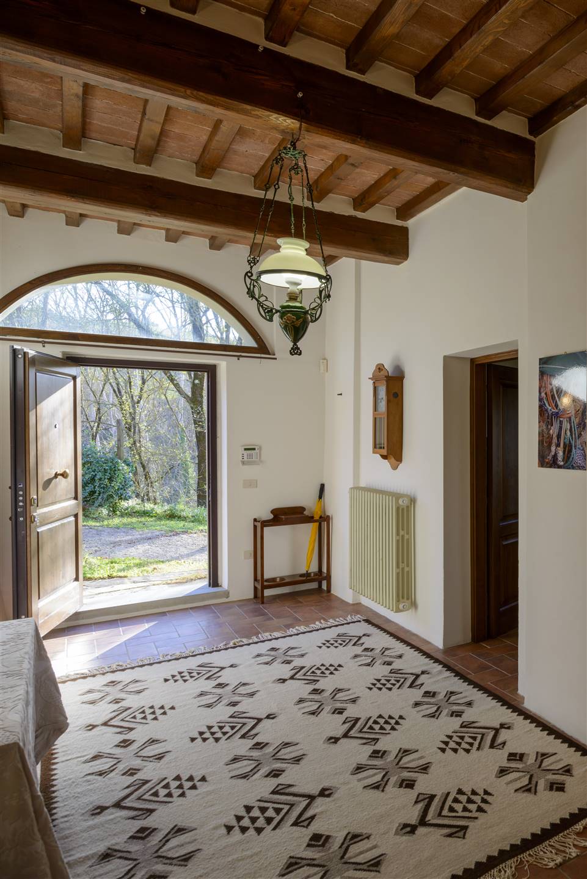
















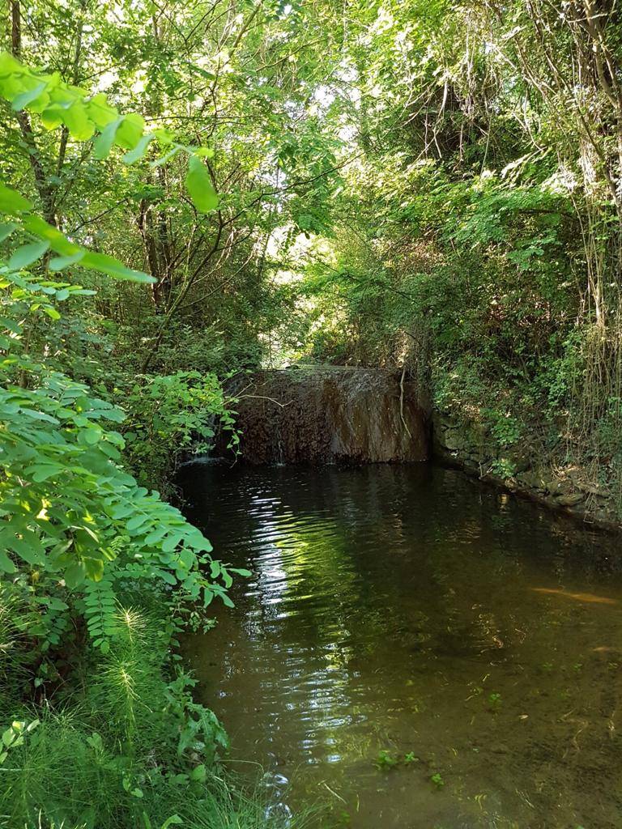




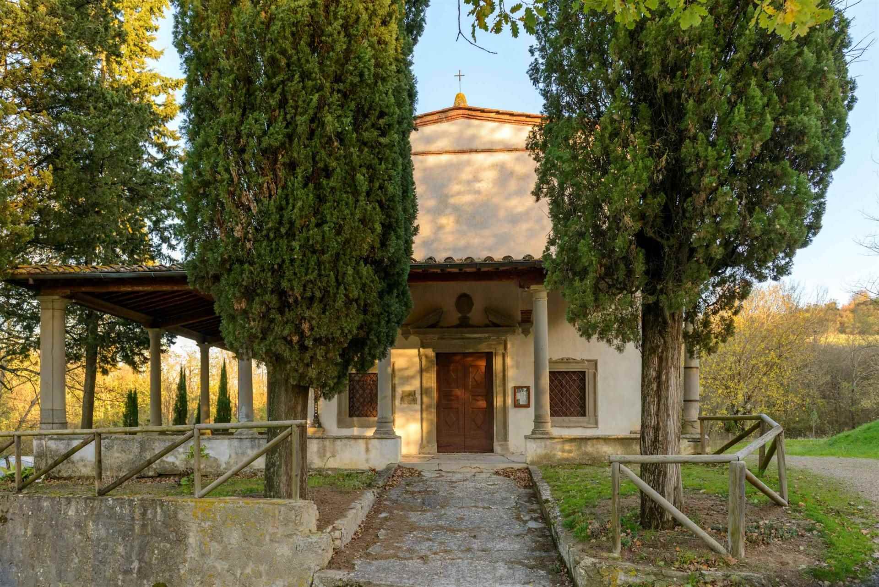




 +393939002098
+393939002098